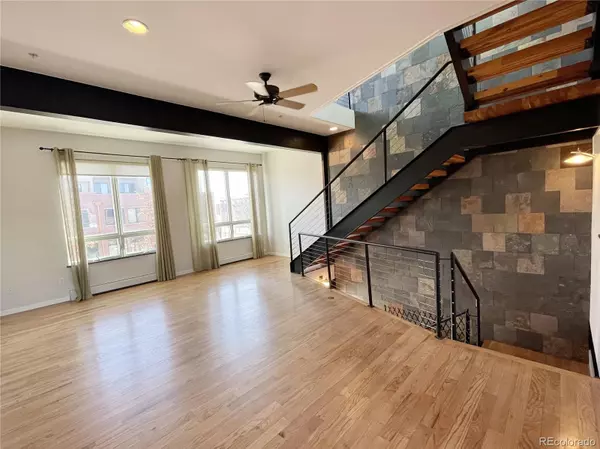For more information regarding the value of a property, please contact us for a free consultation.
11861 Bradburn BLVD Westminster, CO 80031
Want to know what your home might be worth? Contact us for a FREE valuation!

Our team is ready to help you sell your home for the highest possible price ASAP
Key Details
Sold Price $630,000
Property Type Multi-Family
Sub Type Quadplex
Listing Status Sold
Purchase Type For Sale
Square Footage 2,066 sqft
Price per Sqft $304
Subdivision Bradburn
MLS Listing ID 8604714
Sold Date 08/10/22
Style Contemporary
Bedrooms 1
Condo Fees $100
HOA Fees $100/mo
HOA Y/N Yes
Abv Grd Liv Area 2,066
Originating Board recolorado
Year Built 2005
Annual Tax Amount $5,641
Tax Year 2021
Acres 0.02
Property Description
luxury 3-Story Live/Work Condo in Westminster - Tucked between Boulder and Denver, this premium Boulder Corridor unit is sure to delight at first sight. Ideal for those who need a street level commercial space and residential space on levels 2 and 3. Employers like IBM, Ball Corp., Level 3 Communications, Oracle Corp., Covidien, Walmart, Urban Lending, and many others just a short drive away, this stylish living space puts you within a few steps to your retail/office space. It is also convenient to Butterfly Pavilion, Standley Lake, and many other natural areas. A condominium-style property, it is a penthouse suite that offers two floors of living space, two decks, and truly inspired design and decor. Within walking distance of essential shopping and dining venues, it is close to retail centers, recreational facilities, entertainment, and even fitness and medical providers. With its great views of the neighborhood, it includes a large sitting area. The open floor plan leads you to the dining area and then into the gourmet kitchen with sliding glass doors to the private patio offering even more exterior mountain views. An elegant and modern staircase leads to the upper living level with enormous master bedroom, loft/home office area. On this level is a luxurious private bath with front loading washer and dryer nearby. Plenty of street parking outside your front door. A short distance from downtown Denver and its many corporate headquarters and attractions, it is also convenient to Boulder just a short drive northwest of the property. Easily reach major transportation routes, the finest shops and restaurants, and lots of outdoor and open space. Walk to Whole Foods, tennis court and community pool.
Location
State CO
County Adams
Interior
Interior Features Granite Counters, High Ceilings
Heating Baseboard, Hot Water
Cooling Evaporative Cooling
Flooring Carpet, Laminate, Wood
Fireplace N
Appliance Dishwasher, Disposal, Dryer, Microwave, Oven, Range, Refrigerator, Tankless Water Heater, Washer
Laundry In Unit
Exterior
Exterior Feature Balcony, Rain Gutters
Garage Asphalt
Garage Spaces 2.0
Pool Outdoor Pool
Utilities Available Cable Available, Electricity Connected, Internet Access (Wired), Natural Gas Connected
View Mountain(s)
Roof Type Membrane, Other
Total Parking Spaces 2
Garage Yes
Building
Sewer Public Sewer
Water Public
Level or Stories Three Or More
Structure Type Brick, Frame
Schools
Elementary Schools Cotton Creek
Middle Schools Westlake
High Schools Legacy
School District Adams 12 5 Star Schl
Others
Senior Community No
Ownership Individual
Acceptable Financing Cash, Conventional, FHA, VA Loan
Listing Terms Cash, Conventional, FHA, VA Loan
Special Listing Condition None
Read Less

© 2024 METROLIST, INC., DBA RECOLORADO® – All Rights Reserved
6455 S. Yosemite St., Suite 500 Greenwood Village, CO 80111 USA
Bought with HomeSmart Realty
GET MORE INFORMATION





